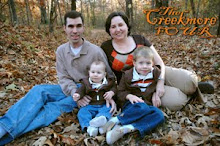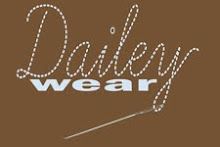This is my living room taken from standing in the dinning room. I really like the valted ceiling. The back door leads out to the deck. The door in the left of the picture is the master bedroom door and across from that is the laundry room that leads out to the garage.
 Taken from the opposite corner, looking through the dinning room into the kitchen. The doorway leads to the boys bedrooms and bathroom.
Taken from the opposite corner, looking through the dinning room into the kitchen. The doorway leads to the boys bedrooms and bathroom.I really like the open floor plan of our house and that I can be in the kitchen while the boys are playing in the living room.
 Our fireplace. It has gas logs, but we can also remove them and burn wood. We rarely use it, but it's nice to have.
Our fireplace. It has gas logs, but we can also remove them and burn wood. We rarely use it, but it's nice to have. The entertainment center. We've been talking about getting something else since we bought the new TV, but we really like how much storage it has. It also has hidden storage on the side for DVDs.
The entertainment center. We've been talking about getting something else since we bought the new TV, but we really like how much storage it has. It also has hidden storage on the side for DVDs. A few other things. The two paintings are ones I did in college. I've had very little time to paint since then, but I keep telling myself one day! The oil lamp was our unity candle from our wedding. It's etched with our names and wedding date. We also have several pieces of pottery that I made when I took a pottery class for fun at the university.
A few other things. The two paintings are ones I did in college. I've had very little time to paint since then, but I keep telling myself one day! The oil lamp was our unity candle from our wedding. It's etched with our names and wedding date. We also have several pieces of pottery that I made when I took a pottery class for fun at the university.


























No comments:
Post a Comment